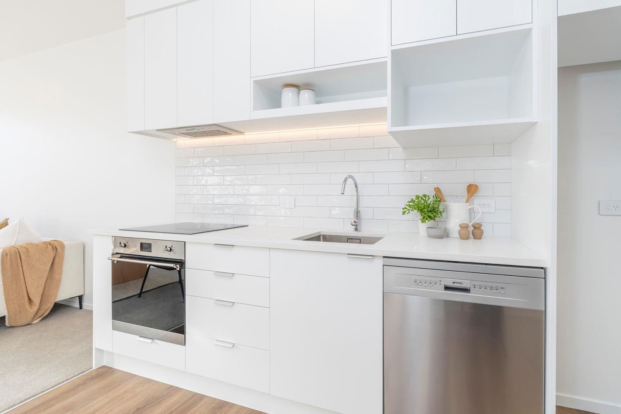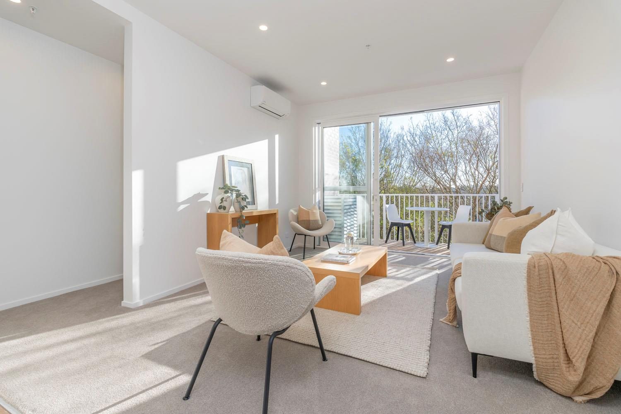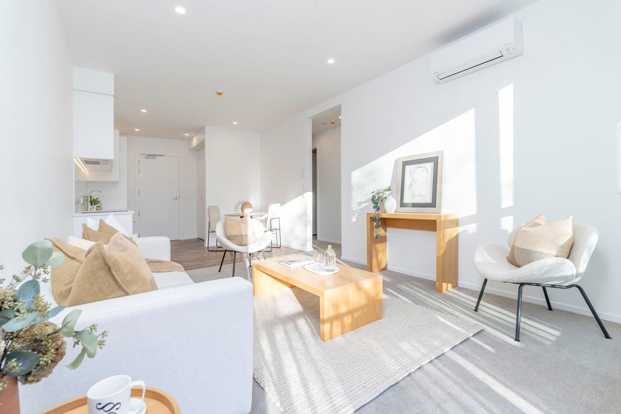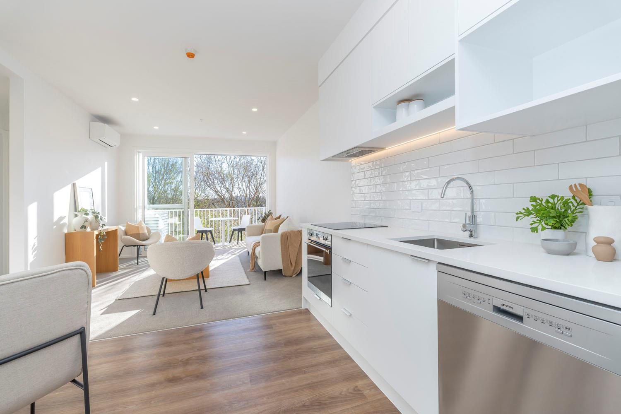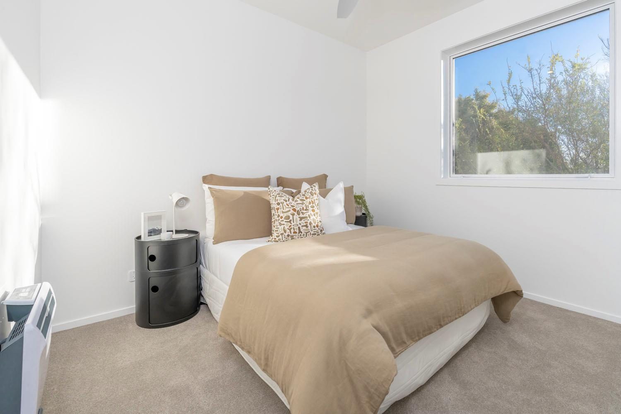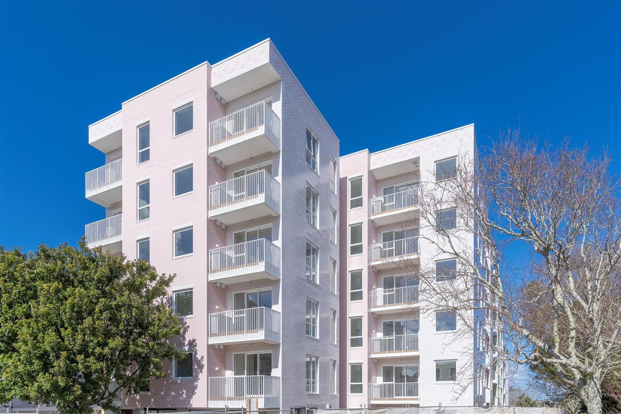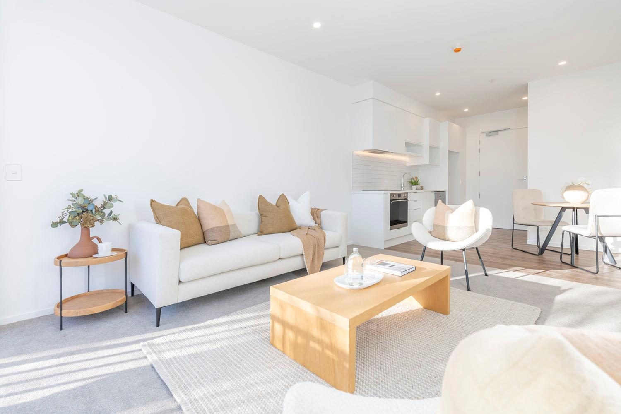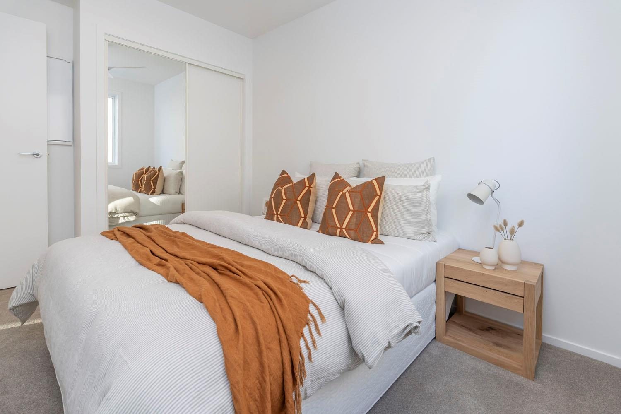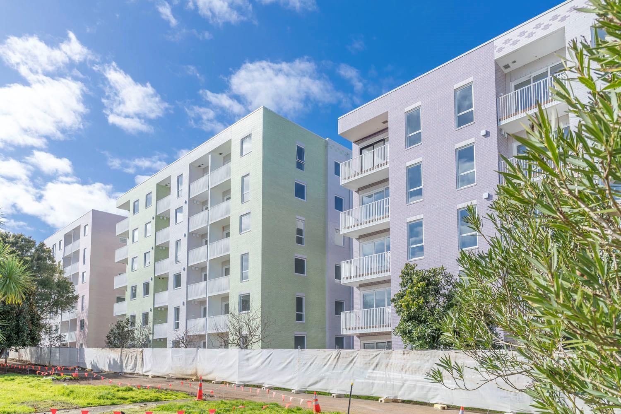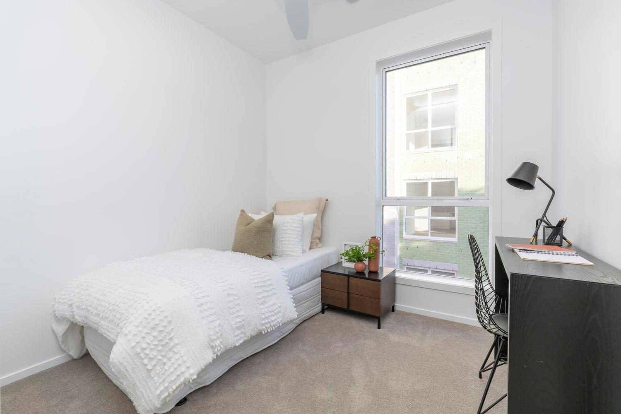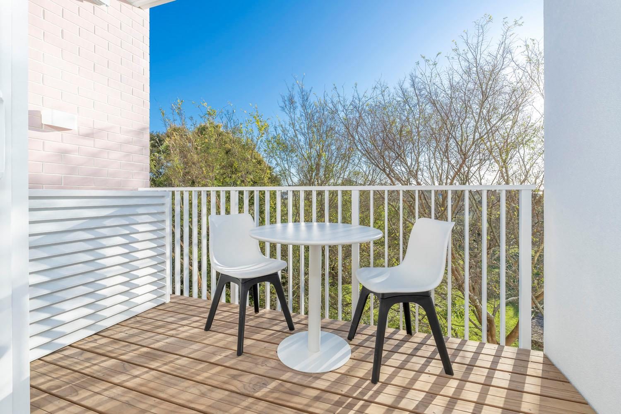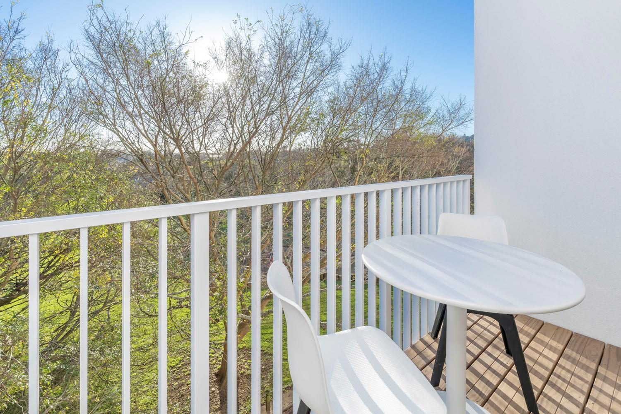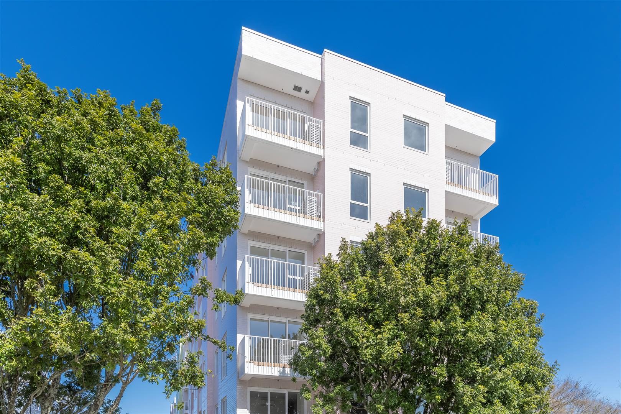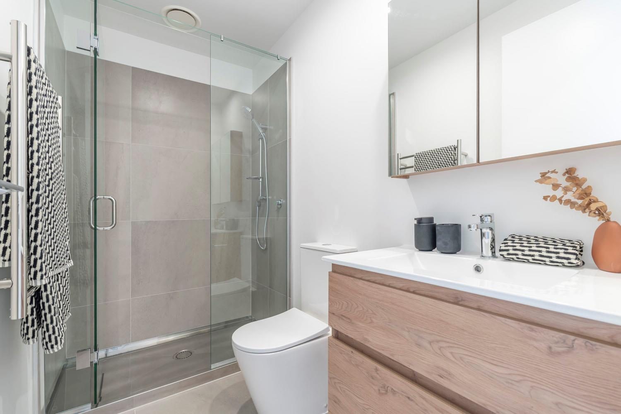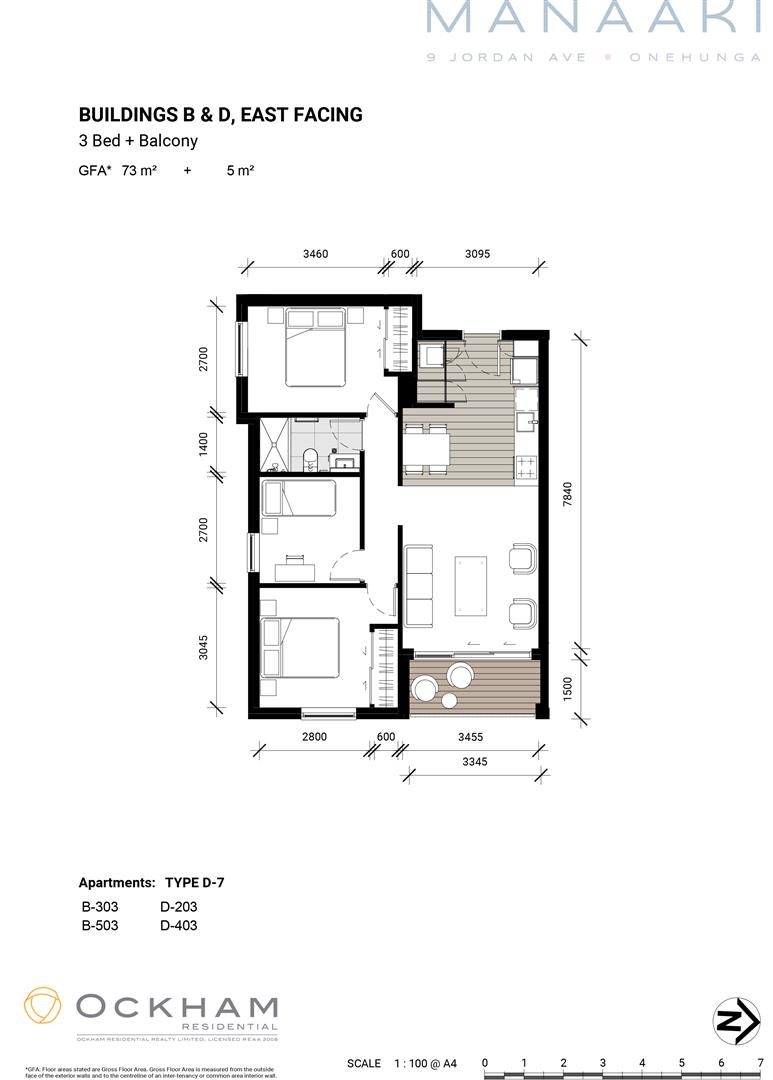This property has been assessed as qualifying for one or more of the shared equity schemes available in New Zealand (subject to a valuation and builders report).
In simple terms it means first home buyers that meet finance approval could purchase this property with just a 5% deposit saved, in return for an equity share of the home that gets paid back over time.
To find out if this could work for you, simply contact the agent (button below) who can organise a friendly, knowledgeable mortgage adviser to help you through your options.
Instant Icon in Onehunga
This November sees the completion of Manaaki by award-wining developer, Ockham Residential. It’s a handsome development (even if we say so ourself etc) and, best of all, there are still some epic apartments available.
Example? Picture yourself in this three-bed beaut that confidently cries: ‘Throw a dinner party, or stage a movie night, or merely recline like a sultan surrounded by holidaying friends, fleeting grandchildren, and assorted drifters.’
Situated on the western side of Building B, hovering above your own secret sanctuary, Jordan Park, with views out across the brooding Manukau with its multitude of moods, this fine home lends itself to daily gorgeous golden-hour selfies.
Then there are the shared spaces at the Manaaki. A pool. Gardens for Eden. A sprawling residents’ lounge for the sociable. Four work-from-home chapels – microcosms of toil and ambition – and an in-house café where you can channel your inner Italian.
Oh, and the locale! You’re just a flip-flop away from Auckland’s newest beaches and practically in the lap of One Tree Hill / Maungakiekie, the park of parks. Though if you’re the sort who’d rather hustle than hibernate, Onehunga Mall is a mere 400-metre sidle away, Dress Smart on your doorstep.
Oh, and to repeat: settlement and key collection (and move-in) takes place this November.
FEATURES ·73m2 + 5m2 balcony ·Three bedrooms · Stylish kitchen, engineered stone benchtops · Appliances include oven, induction cooktop, dishwasher, washer/dryer · First-rate soundproofing – double glazed and fully insulated for year-round comfort & privacy · Quality porcelain-tiled bathrooms · High ceilings (approx. 2.7m), over-height doors (2.2m)
FIND OUT MORE Pop into our display suite, 54 Surrey Crescent, Grey Lynn. Open 12-2pm, 7 days a week (except public holidays) OR contact us to book an appointment for a site visit now we’re nearing completion
*Note: Pictures, videos, and tours are indicative only and may not be the actual apartment




