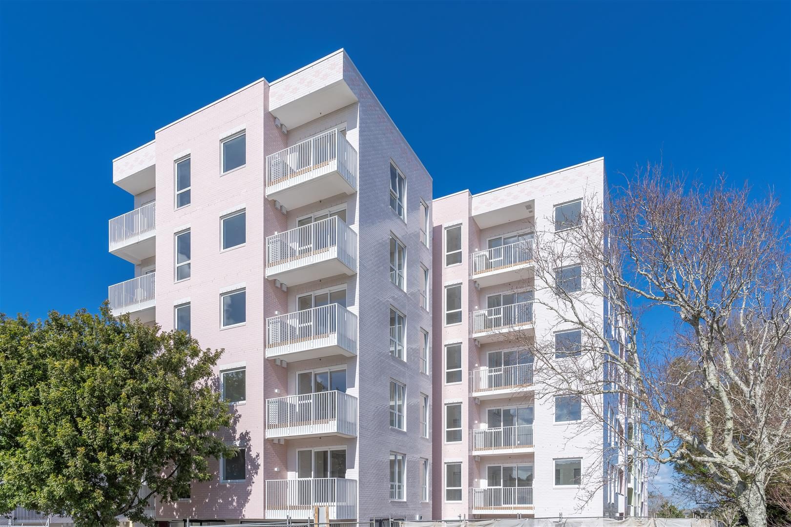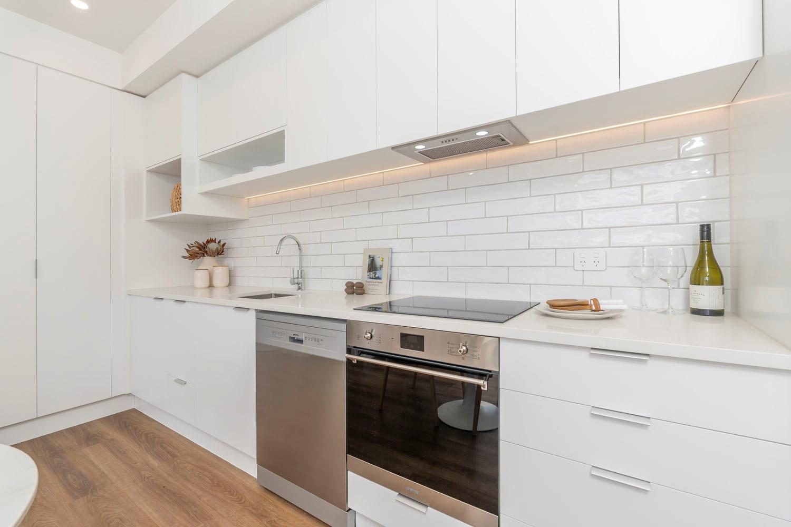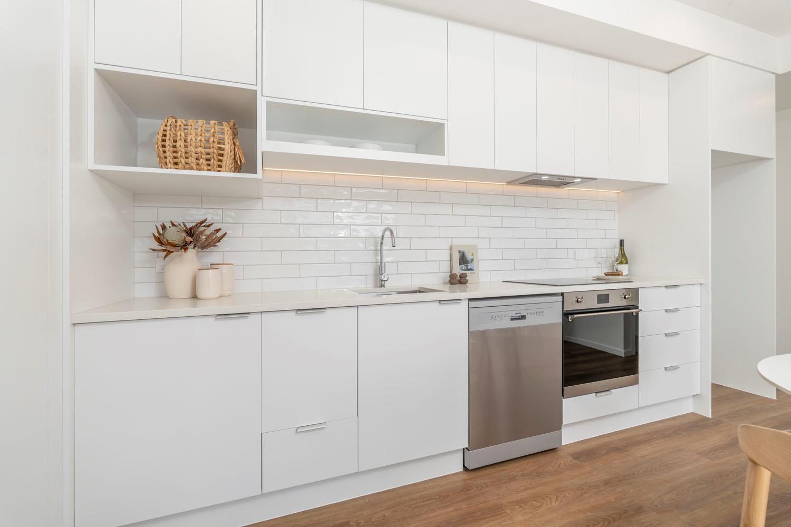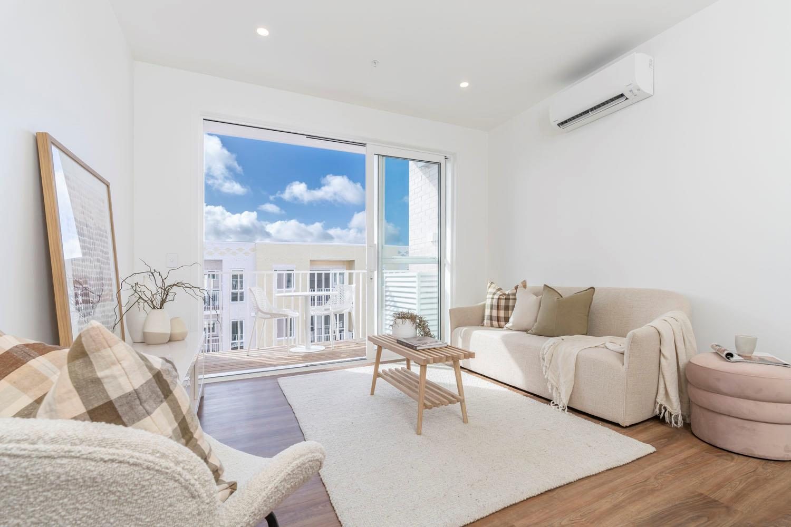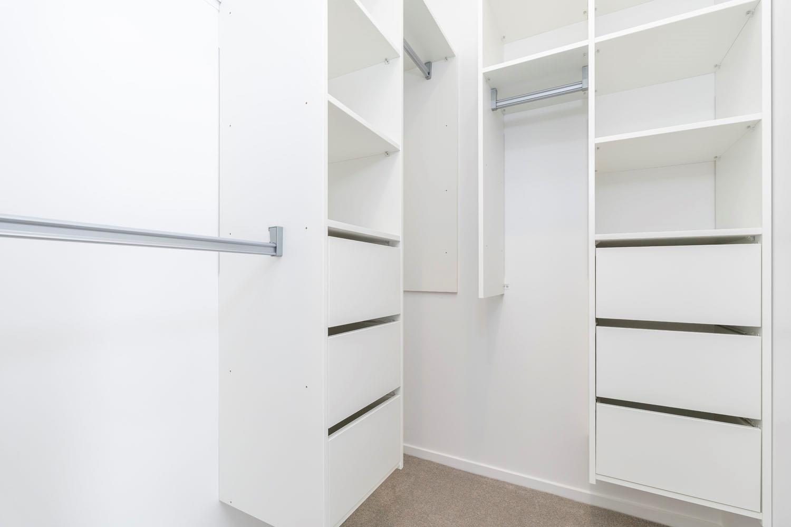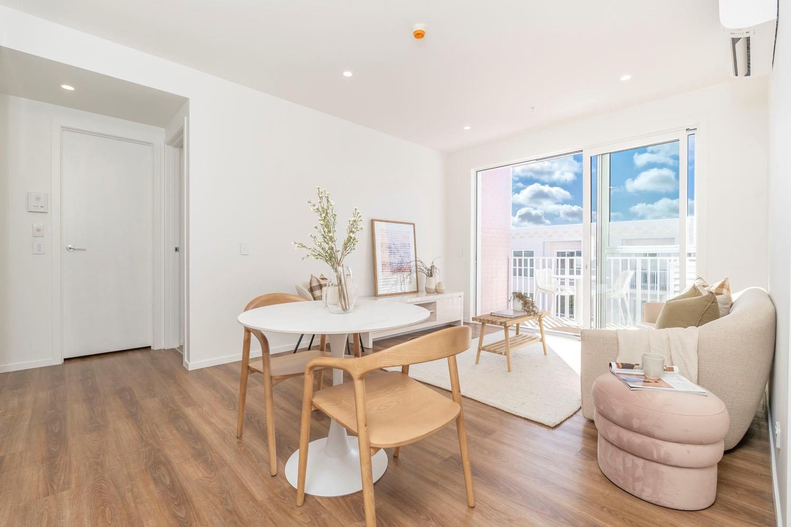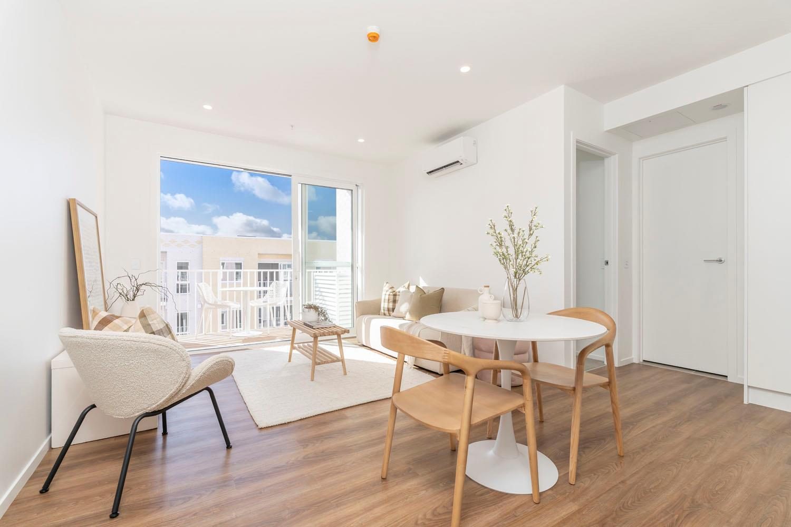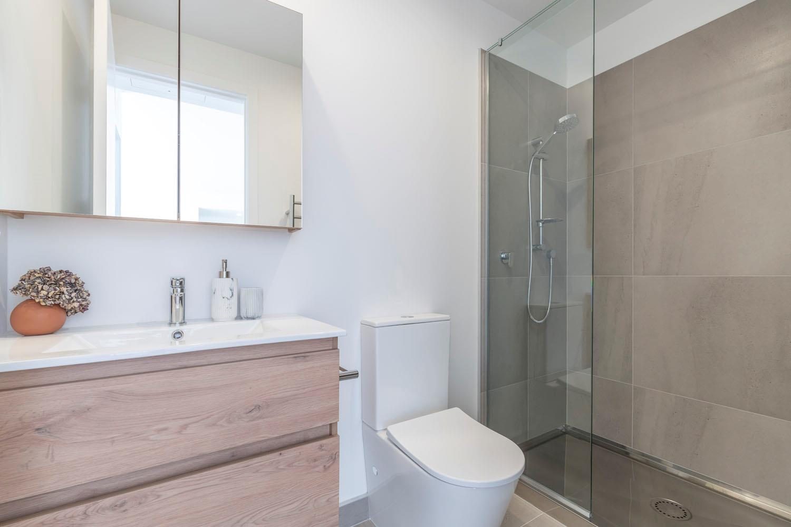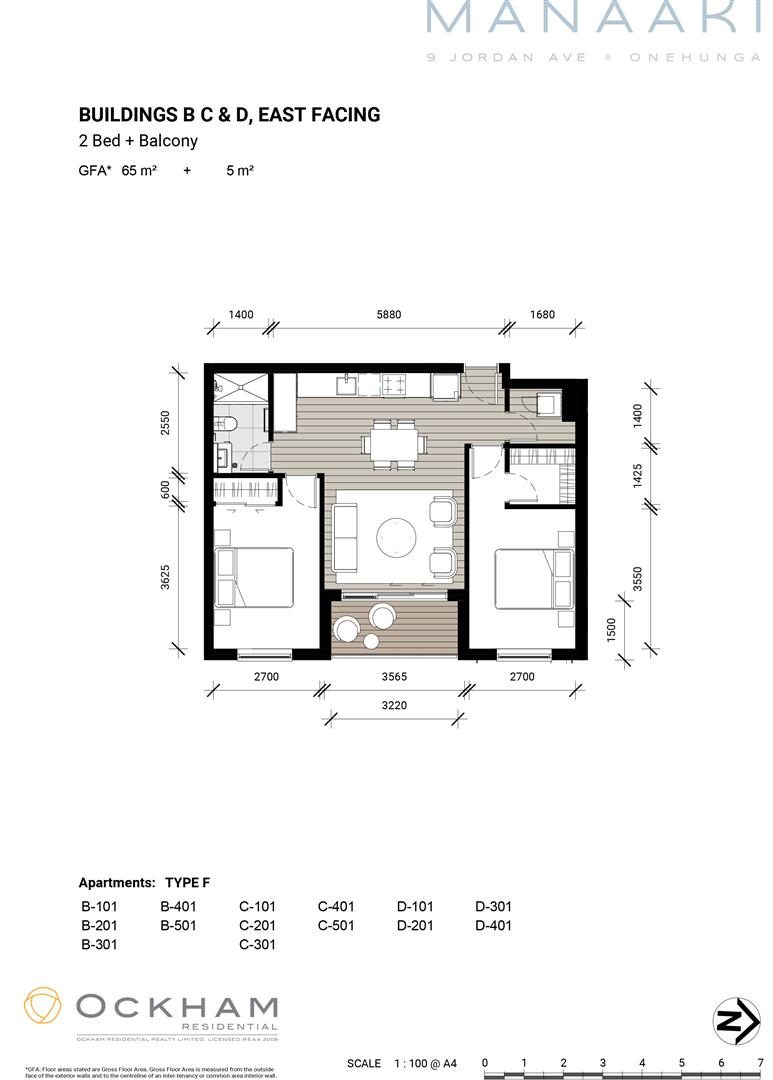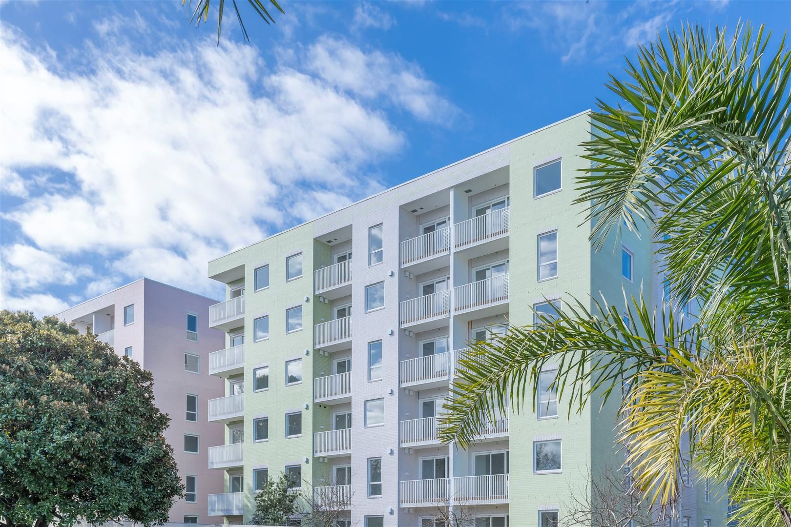This property has been assessed as qualifying for one or more of the shared equity schemes available in New Zealand (subject to a valuation and builders report).
In simple terms it means first home buyers that meet finance approval could purchase this property with just a 5% deposit saved, in return for an equity share of the home that gets paid back over time.
To find out if this could work for you, simply contact the agent (button below) who can organise a friendly, knowledgeable mortgage adviser to help you through your options.
In the next few weeks, as the godwits materialise on the Manukau, we’ll be finishing Manaaki in Onehunga. It’s the fourth of five projects – 481 apartments in all – we’re delivering to Tamaki Makaurau Auckland in 2023.
Amongst the portfolio, a gem stands out. Fourth floor, Building B at Manaaki: a two-bedroom oasis, 65 square metres of luminous allure. This isn’t just property; it’s practically poetry – an eminently Instagrammable slice of heaven floating above a pool that whispers Rarotonga in the ear of Onehunga.
But hold your horses! With Manaaki’s lush community amenities – that Raro-inspired pool, gardens of Edenic lushness, a residents’ lounge that encourages chinwagging, four co-working spaces, and an in-house café serving flat whites so good you’ll be spouting ‘Ciao bella!’ to the barista— it’ll be a never-ending summer where you need go nowhere else but your own deck chair.
Location? You’re tucked up snug next to a little-known park, a stone’s throw from nine newly invented beachlets, under the venerable gaze of Maungakiekie / One Tree Hill. But if it’s the bustling human theatre you crave, make your way to Onehunga Mall, that marvelous mishmash of old-world allure, industrial cheekiness, and a dollop of quirk. Shop till you drop? Well… Dress Smart’s just around the corner, fluttering its eyelashes at you.
Welcome to Onehunga. Welcome to Manaaki. Welcome home.
FEATURES · 65m2 + 5m2 balcony · Carpark and storage locker · Stylish kitchen with engineered stone benchtops · Appliance package includes oven, induction cooktop, dishwasher and combo washer/dryer · High ceilings (approx. 2.7m) and over-height doors (2.2m)
FIND OUT MORE Pop into our display suite, 54 Surrey Crescent, Grey Lynn. Open 12-2pm, 7 days a week (except public holidays) OR contact us to book an appointment for a site visit now we’re nearing completion



